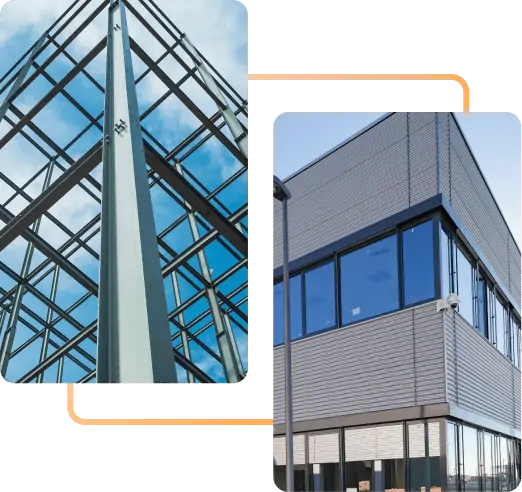
Tower Steel has delivered pre-engineered steel structures across Canada, combining clear-span strength, fast timelines, and low maintenance for homes, farms, and businesses. Our Building Styles hub lets you compare uses, sizes, and options so you can plan with confidence.
Choose the right solution for your property or operation: single- or double-car garages, RV-height storage, hobby or professional workshops, logistics-ready warehouses with docks, commercial shells for retail/office, agricultural buildings, high-bay truck/fleet garages, aircraft hangars, and bright indoor riding arenas. Every project is tailored to your site, workflow, and future expansion.
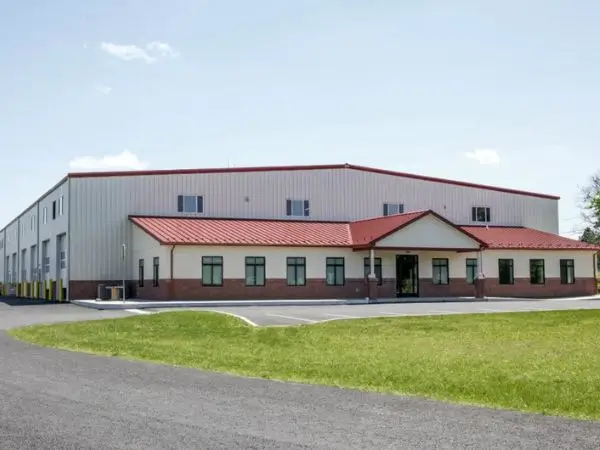
Commercial Buildings
Commercial steel buildings designed for growth, efficiency, and long-term strength.
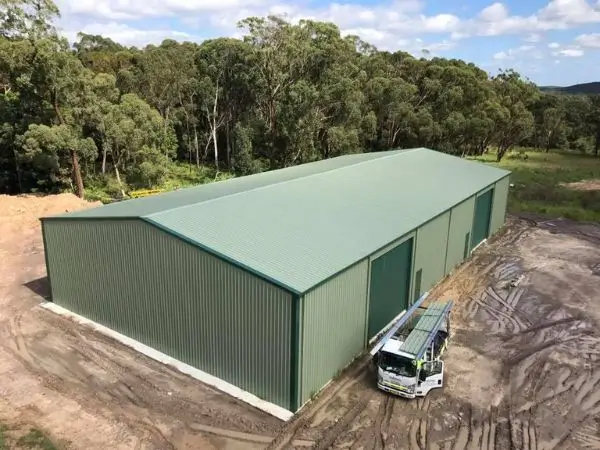
Warehouses
Storage and logistics buildings built to meet Canadian standards.

Cannabis Buildings
Energy-efficient cultivation buildings with secure steel framing.
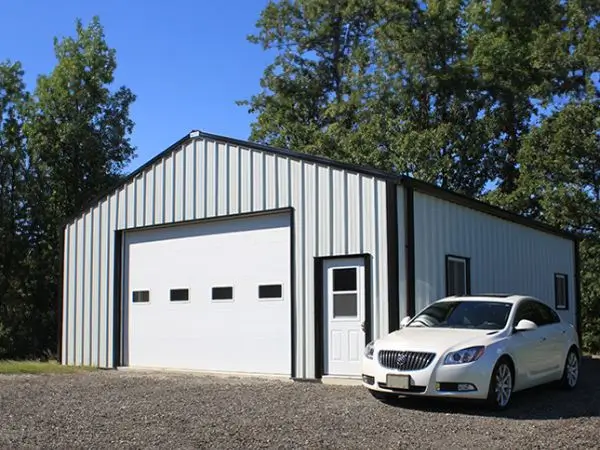
Garages
Reliable garages offering all-season protection and easy customization.

Farm Buildings
Rural steel buildings tailored for agriculture and machinery housing.

Mining Buildings
Industrial-grade steel facilities built to perform in demanding conditions.
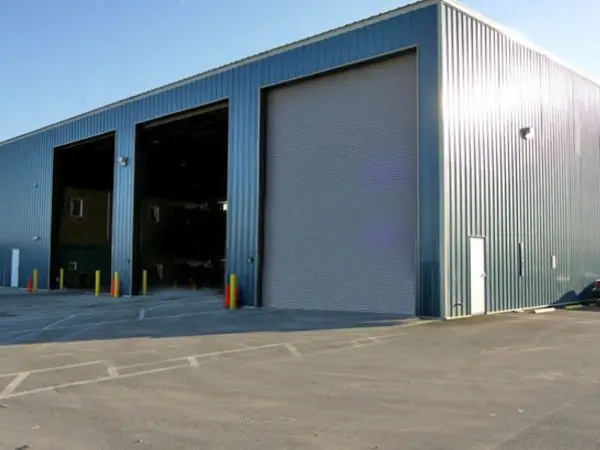
Truck Garages
Fleet-ready truck buildings built to heavy-duty standards.

Aircraft Hangar
Secure hangars offering precision design and proven durability.
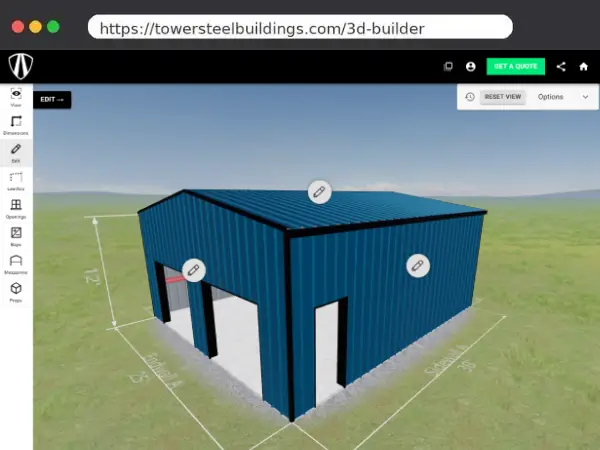
Design Your Steel Building
Begin your project online and see your building come to life with our interactive design tools.
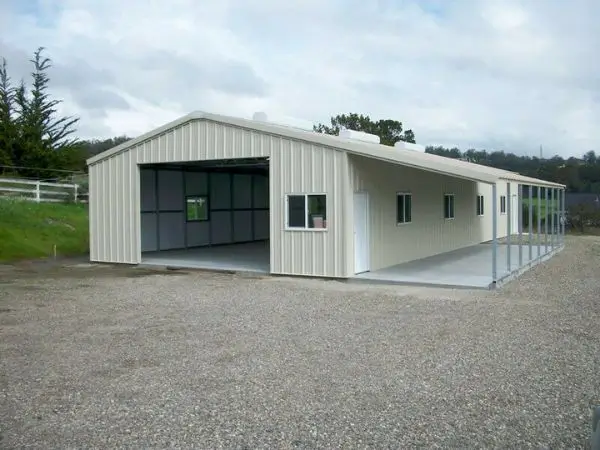
Workshops
Practical steel workshops designed for productivity and safety.

Riding Arena
Open-span arenas ideal for equestrian facilities across Canada.
Steel Building Types for Every Use
Clear-span frames maximize flexibility for parking, racking, or shop equipment. Door heights, ventilation, and optional mezzanines are configured around your vehicles and tools. Insulation packages, thermal breaks, and daylighting options help control condensation and operating costs.
Engineering for Canadian Conditions
Your structure is designed for local snow and wind loads and comes with stamped drawings for permitting. Energy-efficient envelopes, durable coatings, and corrosion-aware details support long service life in Canada’s climate.
Options & Upgrades
Right-size overhead doors and windows, add louvers or fans for airflow, specify skylights or translucent panels for natural light, and plan interiors—offices, washrooms, storage rooms, or mezzanines—so the building works on day one and scales later.
Pricing, Permits & Timeline for Building Styles
Budgets vary by span, height, openings, finishes, and site conditions. We provide transparent quotes, stamped engineering, and a clear schedule from design to fabrication and delivery. Ask about typical lead times for your region and season.
Start Your Project
View galleries, compare specs, and request a fast free quote. Our team will confirm loads, door sizes, and options, then prepare drawings to support your permit submission.
