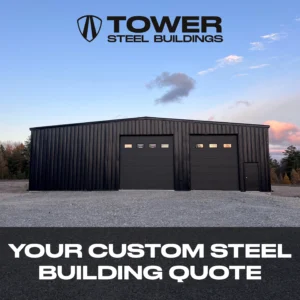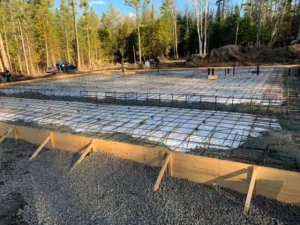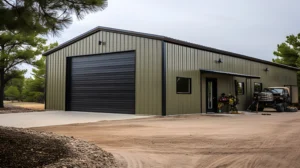Planning a steel building project in Ontario? Before you finalize your design or break ground, understanding municipal zoning regulations could save you thousands of dollars and months of delays. Ontario’s zoning bylaws are among the most complex in Canada, with each municipality having its own specific requirements that can significantly impact your project’s timeline, cost, and design.
Whether you’re planning a workshop in rural Ontario or a commercial facility in the Greater Toronto Area, this comprehensive guide will help you navigate the zoning maze and keep your steel building project on track.
Understanding Ontario’s Zoning Framework
The Three-Tier System
Ontario’s land use planning operates on a three-tier system that affects every steel building project:
- Provincial Policy Statement (PPS) – Sets overall direction
- Official Plans – Municipal long-term vision (reviewed every 5 years)
- Zoning Bylaws – Specific property-level regulations
Your steel building must comply with all three levels, making early planning essential.
Common Zoning Designations for Steel Buildings
Most steel buildings fall under these industrial zoning categories:
Light Industrial (M1 or IL)
- Typical uses: Small workshops, storage facilities, light manufacturing
- Setback requirements: Usually 3-6 meters from property lines
- Height limits: Generally 10-15 meters (35-50 feet)
- Noise restrictions: Moderate limitations, compatible with nearby residential
Medium Industrial (M2 or IM)
- Typical uses: Warehouses, distribution centers, heavy workshops
- Setback requirements: 6-15 meters from property lines
- Height limits: 15-25 meters (50-80 feet)
- Buffer zones: Required from residential areas
Heavy Industrial (M3 or IH)
- Typical uses: Manufacturing plants, processing facilities
- Setback requirements: 15+ meters, extensive buffering
- Height limits: Variable, often 25+ meters
- Environmental assessments: Usually required
The Big Three: Setbacks, Height, and Coverage
Setback Requirements: Your Building’s Boundaries
Setbacks determine how close your steel building can be to property lines. In Ontario, these requirements vary significantly:
Front Yard Setbacks:
- Urban areas: 6-10 meters typical
- Rural areas: 15-30 meters common
- Highway frontage: Often 30+ meters required
Side and Rear Setbacks:
- Residential zones: 3-7.5 meters minimum
- Industrial zones: 3-15 meters depending on classification
- Property line adjustments: May require surveyor confirmation
Height Restrictions: Reaching for the Sky
(Within Limits)
Height limits in Ontario are measured from average grade to the highest point of your building:
Typical Industrial Height Limits:
- Light Industrial: 10-15 meters (35-50 feet)
- Medium Industrial: 15-25 meters (50-80 feet)
- Heavy Industrial: 25+ meters (80+ feet)
Special Considerations:
- Airport proximity: Additional height restrictions apply
- Heritage districts: Often have stricter limits
- Flood plain areas: May require elevated construction
Lot Coverage: How Much of Your Property You Can Use
Lot coverage refers to the percentage of your property that buildings can occupy:
- Typical coverage limits: 35-70% depending on zoning
- Parking requirements: Usually 1-2 spaces per 100 sq ft of building
- Landscaping minimums: Often 10-20% of lot area
When You Need a Minor Variance
What Triggers a Variance Application
You’ll need a minor variance if your steel building project requires:
- Setback reductions below minimum requirements
- Height increases beyond zoning limits
- Lot coverage exceeding maximum percentages
- Parking space reductions below requirements
The Minor Variance Process in Ontario
Step 1: Pre-Application Consultation
- Meet with municipal planning staff
- Discuss your proposal informally
- Identify potential issues early
- Timeline: 2-4 weeks
Step 2: Formal Application
- Cost: Typically $1,000-$2,500 depending on municipality
- Required documents: Site plan, building elevations, planning rationale
- Public notice: Signs posted, neighbors notified by mail
- Timeline: 3-6 weeks processing
Step 3: Committee of Adjustment Hearing
- Public hearing: Community members can object or support
- Decision criteria: Must meet four tests under Planning Act
- Timeline: Usually scheduled 4-6 weeks after complete application
Step 4: Appeal Period
- 20-day appeal window to Ontario Land Tribunal
- Who can appeal: Applicant, objectors, or municipality
- Timeline: If appealed, add 6-12 months to process
The Four Tests for Minor Variance Approval
Your application must satisfy all four criteria:
- Minor in nature: The variance shouldn’t fundamentally alter the zoning
- Desirable for development: Improves the property appropriately
- Maintains general intent: Aligns with official plan objectives
- Maintains zoning intent: Respects the purpose of the zoning bylaw
Navigating Community Opposition (NIMBYism)
Common Concerns and How to Address Them
Noise and Hours of Operation
- Concern: “Will this be noisy at night?”
- Solution: Provide operational details, sound studies if needed
- Mitigation: Offer restricted hours, sound barriers
Traffic and Safety
- Concern: “Will this increase truck traffic?”
- Solution: Traffic impact study, routing agreements
- Mitigation: Designated truck routes, parking provisions
Property Values
- Concern: “Will this hurt our home values?”
- Solution: Provide comparable property studies
- Mitigation: Enhanced landscaping, architectural screening
Visual Impact
- Concern: “Will this be an eyesore?”
- Solution: Architectural renderings, material samples
- Mitigation: Color coordination, landscaping buffers
Proactive Community Engagement Strategies
Before You Apply:
- Informal neighbor meetings to discuss your plans
- Visual mockups showing the building in context
- Written commitments to address specific concerns
- Local contractor hiring to demonstrate economic benefits
During the Process:
- Attend community meetings to answer questions
- Modify plans based on reasonable feedback
- Provide written responses to formal objections
- Engage local councillors for support
Municipal Variations Across Ontario
Greater Toronto Area (GTA) Specifics
Toronto:
- Stricter height limits in many areas
- Comprehensive zoning bylaw with detailed requirements
- Design review panels for larger projects
- Green building requirements increasingly common
Mississauga:
- Performance-based zoning in some areas
- Streamlined approval for pre-approved building types
- Sustainability requirements for new construction
Vaughan:
- Employment area protections favor industrial uses
- Reduced setbacks in designated industrial zones
- Fast-track approvals for job-creating projects
Rural Ontario Considerations
Agricultural Zones:
- Minimum distance separation from livestock operations
- Soil capability assessments may be required
- Drainage and septic considerations
Northern Ontario:
- Simplified zoning in many communities
- Resource extraction compatibility requirements
- Winter construction timing considerations
Red Flags: When to Seek Professional Help
Situations Requiring Expert Assistance
Complex Zoning Issues:
- Properties with multiple zoning designations
- Heritage district locations
- Environmentally sensitive areas
- Flood plain or wetland proximity
Controversial Projects:
- Organized community opposition
- Previous application denials
- Politically sensitive locations
- Media attention potential
Legal Complications:
- Existing zoning violations on property
- Easement or covenant restrictions
- Property line disputes
- Previous planning appeals
When Tower Steel Buildings Steps In
At Tower Steel Buildings, we’ve helped hundreds of Ontario customers navigate complex zoning challenges. Our comprehensive planning support includes:
Pre-Design Zoning Analysis:
- Municipal bylaw review for your specific property
- Setback and height verification before design begins
- Variance requirement assessment early in the process
- Alternative design options to avoid variances when possible
Application Support:
- Professional drawings that meet municipal standards
- Planning rationale preparation by qualified consultants
- Community engagement strategies based on local experience
- Municipal staff liaison throughout the approval process
Your Step-by-Step Zoning Action Plan
Phase 1: Early Research (Weeks 1-2)
- Contact municipal planning department for property-specific information
- Review zoning bylaw requirements for your intended use
- Identify potential issues early in the process
- Consult with Tower Steel Buildings for preliminary design review
Phase 2: Design Development (Weeks 3-6)
- Develop compliant design within zoning parameters
- Explore variance options if needed
- Prepare community engagement strategy
- Finalize application materials
Phase 3: Application Process (Weeks 7-18)
- Submit applications (building permit and/or variance)
- Respond to municipal comments promptly
- Engage with community proactively
- Attend hearings if required
Phase 4: Construction Preparation (Weeks 19-24)
- Receive approvals and permits
- Finalize construction details
- Schedule building delivery and installation
- Notify neighbors of construction timeline
Common Zoning Mistakes That Cost Time and Money
Design Phase Errors
- Assuming standard setbacks without checking local bylaws
- Ignoring height measurement methods (grade vs. elevation)
- Overlooking parking requirements in design
- Missing landscape buffer zones
Application Mistakes
- Incomplete documentation causing delays
- Inadequate community consultation
- Rushing the process without proper preparation
- Ignoring municipal feedback
Post-Approval Issues
- Building beyond approved parameters
- Changing use without permits
- Violating operational commitments
- Neglecting ongoing compliance
The Tower Steel Buildings Advantage
Why Zoning Expertise Matters
With over [X years] of experience in Ontario’s steel building market, Tower Steel Buildings has developed deep expertise in municipal zoning requirements across the province. Our comprehensive approach includes:
Local Knowledge:
- Relationships with planners in over 100 Ontario municipalities
- Experience with common variance requirements
- Understanding of local political dynamics
- Track record of successful approvals
Proactive Planning:
- Early zoning analysis prevents costly design changes
- Alternative solutions when standard approaches won’t work
- Professional partnerships with planners and engineers
- Community engagement strategies that build support
Take Action: Start Your Project Right
Don’t let zoning complications derail your steel building project. Early planning and professional guidance can save you thousands of dollars and months of delays.
Ready to navigate Ontario’s zoning requirements with confidence? Contact Tower Steel Buildings today for a comprehensive consultation that includes:
- Free zoning analysis for your specific property
- Professional design that meets local requirements
- Municipal application support from experienced staff
- Community engagement strategies tailored to your location
Call or contact us to schedule your consultation.






