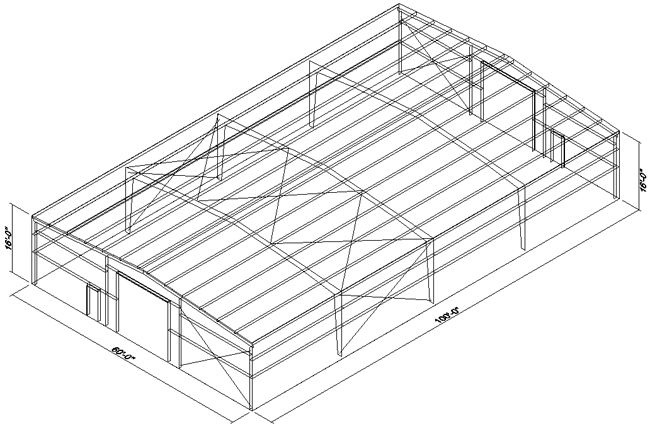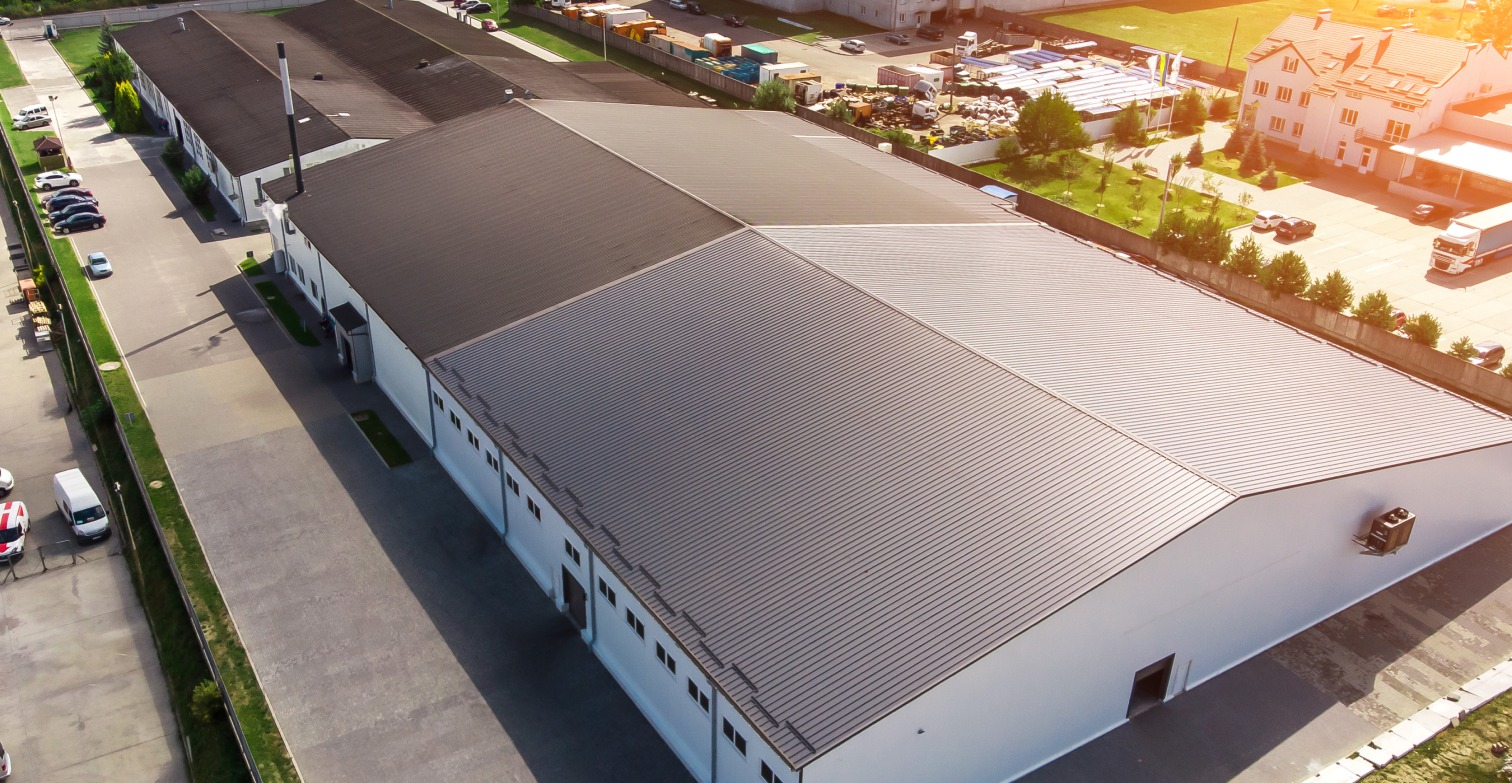Building Specials
Discover various customizable building options. Be sure to check out all the available options that we offer!
30’W x 40’L x 12’H
- One 10×10 Overhead door opening
- One 3×7 Walk Door Kit
- Gutters & Downspouts
- R20 Wall & Roof Insulation
- 26 gauge Wall, Roof, Trim, & Gutters & Downspouts
- Galvalume Roof
- Standard Colour for Wall, Trims, & Gutters & Downspouts
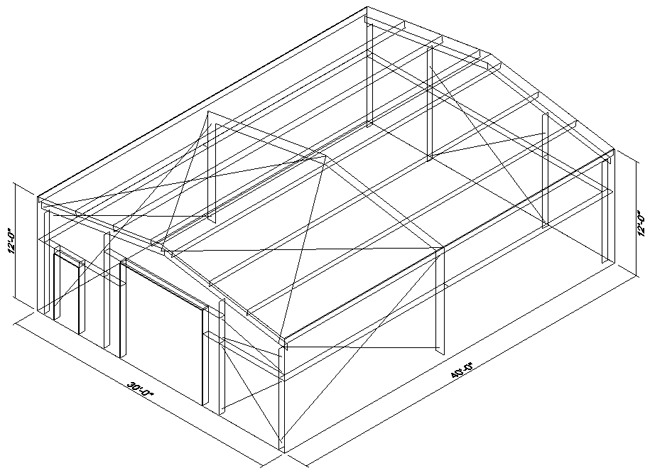
40’W x 60’L x 14’H
- One 12×12 Overhead door opening
- One 3×7 Walk Door Kit
- Gutters & Downspouts
- R20 Wall & Roof Insulation
- 26 gauge Wall, Roof, Trim, & Gutters & Downspouts
- Galvalume Roof
- Standard Colour for Wall, Trims, & Gutters & Downspouts
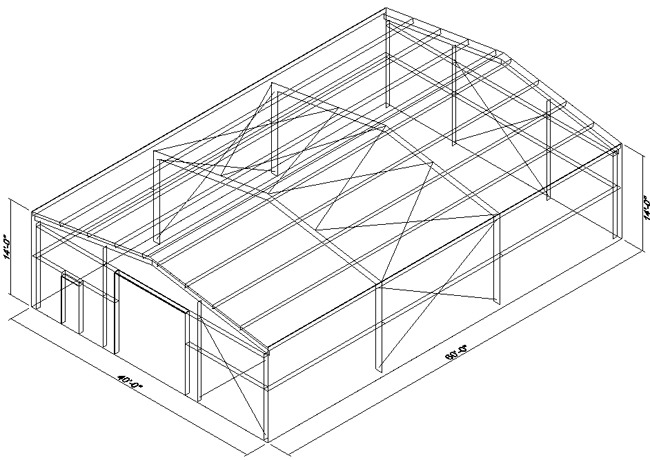
50’W x 80’L x 16’H
- One 10×10 Overhead door opening
- One 3×7 Walk Door Kit
- Gutters & Downspouts
- R20 Wall & Roof Insulation
- 26 gauge Wall, Roof, Trim, & Gutters & Downspouts
- Galvalume Roof
- Standard Colour for Wall, Trims, & Gutters & Downspouts
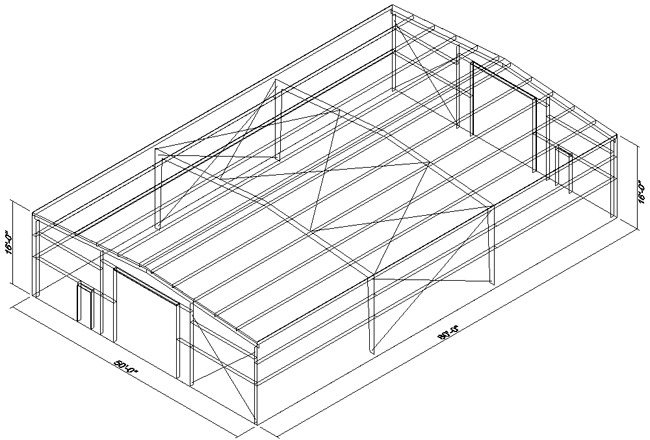
60’W x 100’L x 16’H
- One 10×10 Overhead door opening
- One 3×7 Walk Door Kit
- Gutters & Downspouts
- R20 Wall & Roof Insulation
- 26 gauge Wall, Roof, Trim, & Gutters & Downspouts
- Galvalume Roof
- Standard Colour for Wall, Trims, & Gutters & Downspouts
