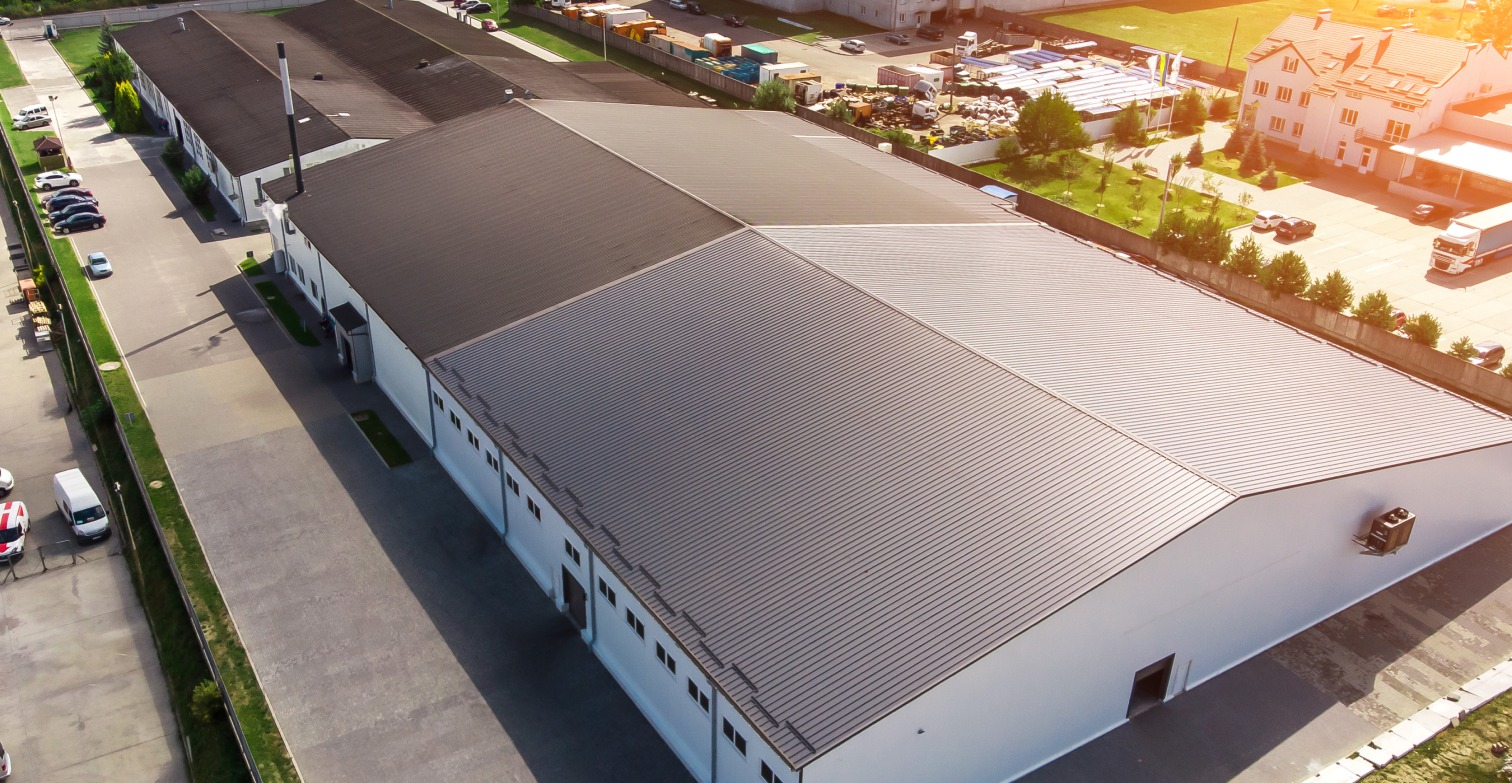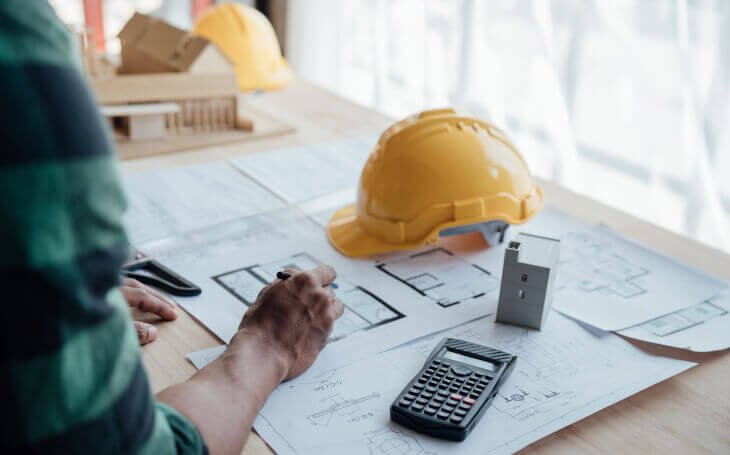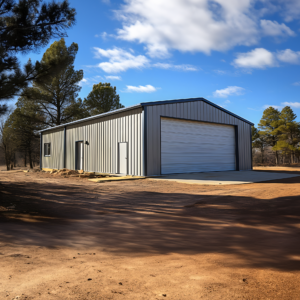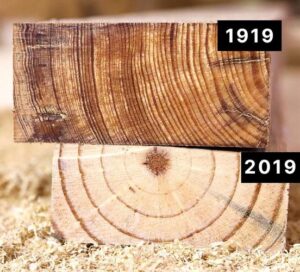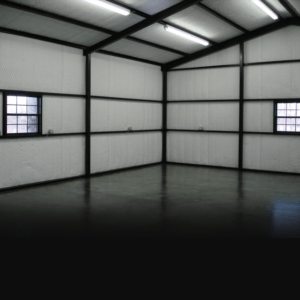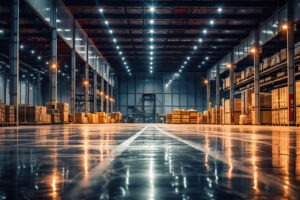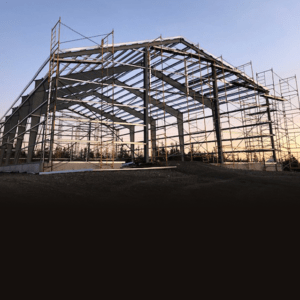Planning to Build a Steel Building in Canada | Purpose and Function
Clearly defining the purpose and function of your new steel building early in the planning stage is essential so that your building will meet all your current and future needs. Whether your steel building will be commercial, industrial, or residential, understanding the intended use will help you determine your size, layout, and design requirements.
Consider these questions:
- What will this building be used for?
- Is it a warehouse, manufacturing facility, or commercial space?
- How much space is required to accommodate the intended activities?
When planning a steel building, one of the crucial factors to consider is the amount of space required to accommodate the intended activities. The space requirements play a significant role in determining the overall design, layout, and functionality of the building. Here are five specific factors to consider when planning for purpose and function.
1. Activity-specific needs:
The first step in determining the required space is to analyze the specific activities that will take place within your steel building. Different activities have varying spatial requirements. For example, manufacturing processes may require large open areas for machinery and equipment, while office spaces may need separate rooms for individual workstations or meeting rooms. Understanding the nature of the activities helps in estimating the space needed for each function.
2. Workflow and circulation:
Efficient workflow and smooth circulation are essential for any building. Consideration should be given to the movement of people, materials, and equipment within the space. Adequate space should be allocated for pathways, corridors and aisles to ensure easy access for people and machinery, minimizing congestion. Additionally, the layout should be designed to optimize workflow, reducing unnecessary movement and improving productivity.
3. Future expansion and flexibility:
It is crucial to anticipate future growth and expansion when determining the required space. Businesses evolve over time, and the building should be able to accommodate potential changes in activities or increased capacity. Planning for future expansion ensures that the building remains functional and adaptable without the need for major modifications or costly renovations.
4. Storage and inventory:
Depending on the nature of the activities, storage requirements may vary. Consideration should be given to the need for storage space for raw materials, finished products, or inventory. Adequate space should be allocated for shelving, racks, or specialized storage systems. Efficient storage solutions not only optimize space utilization but also contribute to organized operations and inventory management.
5. Regulatory and safety considerations:
Building codes and regulations often dictate minimum space requirements for safety and compliance purposes. These regulations may include guidelines for minimum ceiling heights, aisle widths, emergency exits, or fire safety measures. It is essential to ensure that the building design meets these requirements to provide a safe and legally compliant environment for the intended activities.
Determining the required space when building a steel building involves considering activity-specific needs, workflow and circulation, future expansion, storage requirements, regulatory and safety considerations. By carefully analyzing these factors, the design and layout of the building can be optimized to provide a functional, efficient, and safe space for the intended activities.
Additional questions to consider:
Are there any specific design requirements needed to support the building’s function?
When building a steel building, there are indeed several factors to consider, including specific design requirements needed to support the building function. These design requirements play a crucial role in ensuring the structural integrity, functionality, and overall performance of the steel building.
The intended use of the building is a key factor in determining the design requirements. Different functions require different design considerations. For example, a warehouse may require large open spaces for storage and efficient loading and unloading, while an office building may need to accommodate multiple floors, partitioned spaces, and specific amenities. Understanding the building’s purpose is essential in determining the layout, size, and overall design of the structure.
The local climate and environmental conditions must be taken into account. Factors such as wind loads, snow loads, seismic activity, and temperature variations can significantly impact the design requirements. For instance, buildings in areas prone to hurricanes or earthquakes may require additional reinforcement and structural elements to ensure safety and stability.
The building’s occupancy load and intended lifespan are important considerations. The design requirements for a building that will house heavy machinery or equipment will differ from those of a residential building. Additionally, if the building is expected to have a long lifespan, durability and maintenance considerations become crucial in the design process.
Compliance with building codes and regulations is essential. Local building codes dictate specific design requirements that must be met to ensure the safety and legality of the structure. These codes cover various aspects, including structural design, fire safety, accessibility, and energy efficiency. Adhering to these requirements is vital to avoid legal issues and ensure the building meets the necessary standards.
Aesthetic considerations may also influence the design requirements. The desired architectural style, facade design, and integration with the surrounding environment may impact the choice of materials, finishes, and overall design approach. Balancing functionality with aesthetics is important to create a visually appealing and functional steel building.
When building a steel building, specific design requirements are necessary to support the building function. These requirements are influenced by factors such as the building’s purpose, local climate, occupancy load, lifespan, building codes, and aesthetic considerations. By carefully considering these factors, architects and engineers can create steel buildings that are structurally sound, functional, compliant with regulations, and visually appealing.

