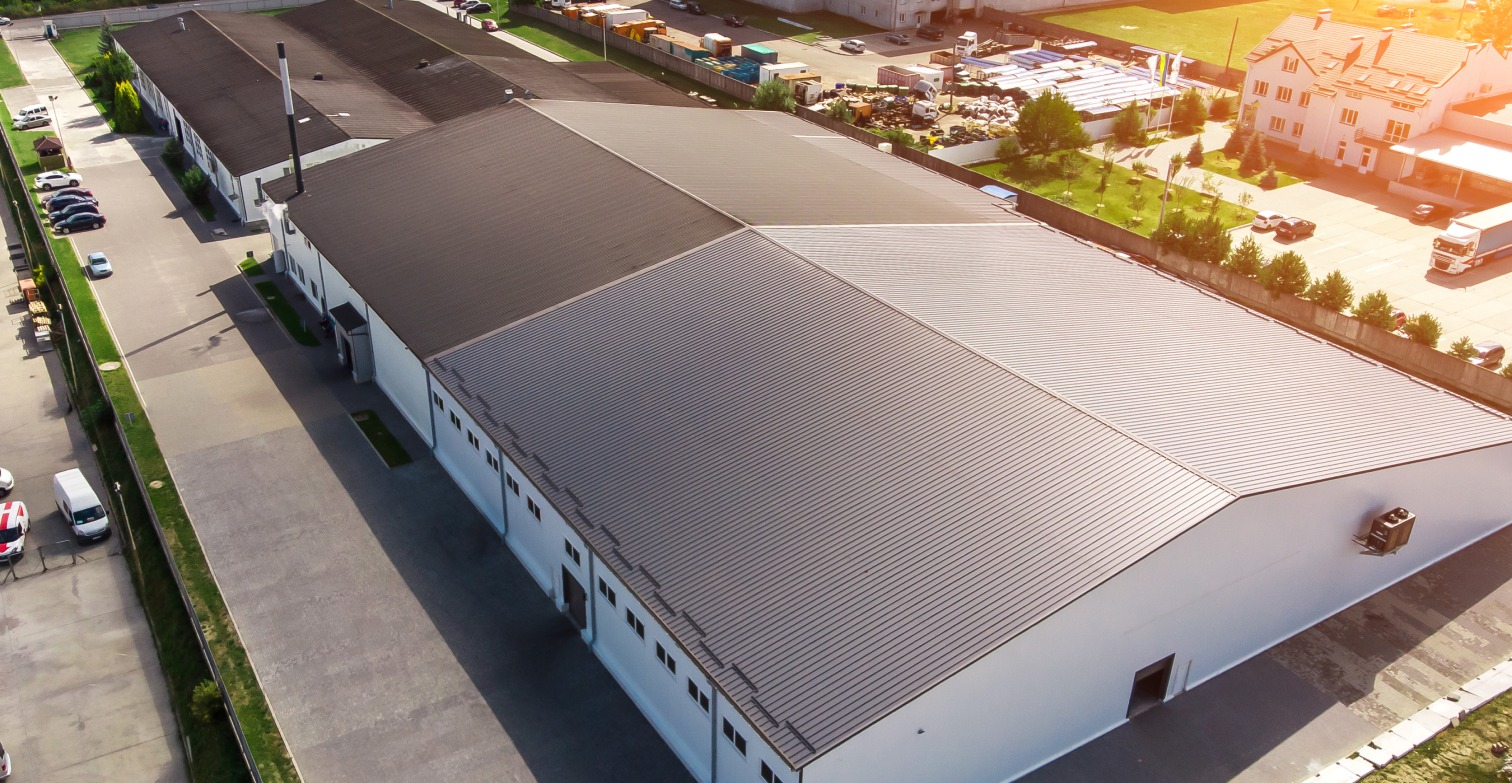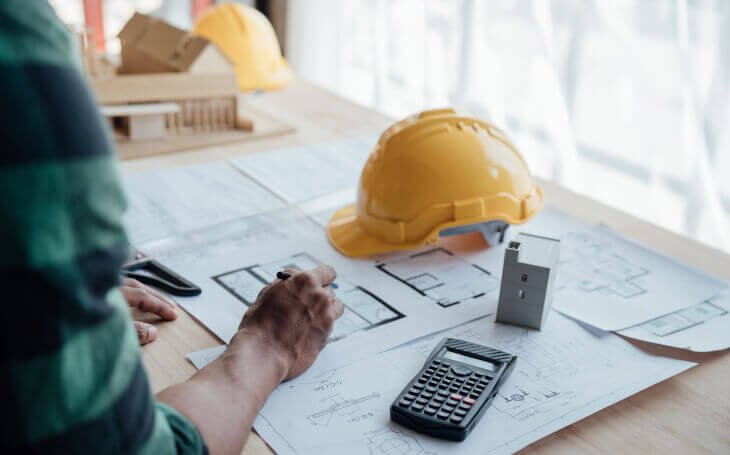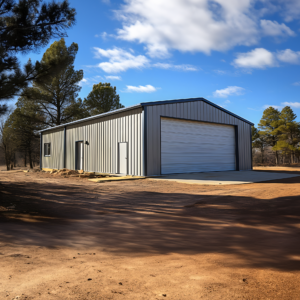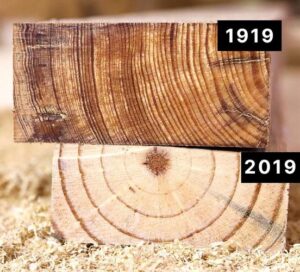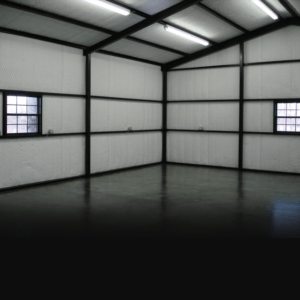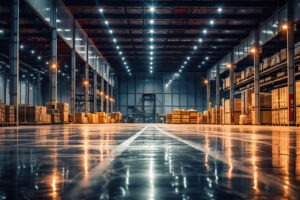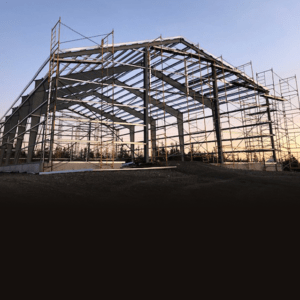Planning to Build a Steel Building in Canada | Design and Engineering
When it comes to constructing a steel building in Canada, several important factors need to be taken into consideration. From design and engineering to local regulations and climate conditions, a successful project requires careful planning and execution.
Design and engineering play a crucial role in the success of any construction project. When it comes to steel buildings, it is essential to work with experienced professionals who understand the unique requirements of such structures. Here are some key factors to consider:
Structural Integrity:
The design of steel buildings must consider the specific loads they will be subjected to, such as snow, wind, and seismic forces. Structural engineers play a crucial role in ensuring that these structures meet the necessary safety standards. By analyzing local climate data, calculating snow and wind loads, and considering seismic activity, engineers can design steel buildings that can withstand these forces. Adhering to established codes and regulations further ensures the structural integrity and safety of these buildings.
One of the primary considerations in designing steel buildings is the ability to withstand snow loads. In areas with heavy snowfall, the weight of accumulated snow on the roof can pose a significant risk. Structural engineers analyze the local climate data and calculate the maximum expected snow load to determine the appropriate design parameters. By considering factors such as roof slope, snow density, and snow accumulation patterns, engineers can ensure that the steel structure can safely support the anticipated snow loads.
Wind forces are another critical factor in the design of steel buildings. High winds can exert significant pressure on the structure, especially on the walls and roof. Structural engineers evaluate the wind speed and direction specific to the building’s location to determine the required wind load resistance. They consider factors such as the building’s height, shape, and exposure to surrounding structures or topography. By incorporating appropriate design elements such as bracing, wind-resistant connections, and aerodynamic features, engineers can enhance the building’s ability to withstand wind forces.
Seismic forces, or earthquakes, pose a unique challenge in designing steel buildings. These forces can cause significant shaking and lateral movement, potentially leading to structural failure. Structural engineers analyze the seismic activity in the region and assess the building’s vulnerability to ground motion. They employ various techniques, such as base isolation systems and structural damping, to mitigate the effects of seismic forces. By designing steel buildings with appropriate seismic resistance measures, engineers can ensure the safety of occupants during earthquakes.
To ensure that steel buildings meet the necessary safety standards, structural engineers follow established codes and regulations. These codes provide guidelines for designing structures that can withstand specific loads and forces. Engineers consider factors such as material strength, connection details, and load distribution to ensure compliance with these standards. By adhering to these regulations, structural engineers can guarantee that steel buildings are structurally sound and safe for occupancy.
Safety Standards:
Safety standards play a pivotal role in the design and engineering of steel buildings. These standards are put in place to protect both the workers involved in the construction process and the occupants of the building once it is completed. Compliance with safety regulations not only ensures the well-being of individuals but also helps prevent structural failures and accidents.
Resource links for steel building safety standards in Canada:
Functionality and Purpose:
The design should optimize the functionality of the building while maximizing usable space. Whether it’s for commercial, industrial, or residential use, understanding the intended use will help determine the size, layout, and design requirements. Consider the following questions when planning your steel building.
- What will the building be used for?
- Is it a warehouse, manufacturing facility, or commercial space?
- How much space is required to accommodate the intended activities?
When building a steel building, one of the crucial factors to consider is the amount of space required to accommodate the intended activities. The space requirements play a significant role in determining the overall design, layout, and functionality of the building. Incorporating features such as mezzanines or clear-span interiors will increase the buildings flexibility.
Visit our Purpose and Function article in this series for more information.
Aesthetics:
While functionality is crucial, aesthetics should not be overlooked. Steel buildings have become increasingly popular in modern construction due to their durability, versatility, and cost-effectiveness. Aesthetics and architectural styles play a crucial role in the design and engineering of steel buildings, ensuring that they not only serve their functional purpose but also enhance the overall visual appeal of the structure.
Aesthetics in steel building design involve creating visually pleasing structures that harmonize with their surroundings. Architects and engineers use various design elements to achieve this:
Colour Palette:
Selecting an appropriate colour palette for a steel building can greatly impact its aesthetic appeal. The choice of colours can be influenced by the building’s purpose, location, and desired visual impact.
Exterior Finishes:
Different exterior finishes, such as textured panels or brick veneers, can be added to steel buildings to enhance their appearance. These finishes can mimic traditional architectural materials while maintaining the advantages of steel construction.
Roof Designs:
Steel buildings offer flexibility in roof design, allowing architects to create unique silhouettes and profiles. From gable roofs to curved or sloped designs, the possibilities are endless.
Tower Steel Buildings has created a 3D builder resource that can help you visualize your space, plan aesthetics and submit for a quote. Click here to visit our 3D builder.
Architectural Styles for Steel Buildings:
Steel buildings can adapt to various architectural styles, enabling architects to create structures that align with specific design themes:
Modern Architecture:
Steel’s clean lines and ability to span large distances make it an ideal choice for modern architectural styles. The use of glass and sleek finishes can further accentuate the contemporary aesthetic.
Industrial Design:
Industrial-style steel buildings often embrace exposed structural elements, such as steel beams and trusses. This style celebrates the raw and utilitarian nature of steel construction.
Traditional Influence:
Steel buildings can incorporate traditional architectural elements, such as ornamental facades or pitched roofs, to blend seamlessly with existing structures in historic areas.
Aesthetics and architectural styles are crucial considerations in steel building design and engineering. By incorporating elements that enhance visual appeal and align with various architectural styles, steel buildings can seamlessly blend into their surroundings while showcasing their unique characteristics.
Building Codes, Permits and Regulations:
Before commencing construction, it is essential to familiarize yourself with local regulations and obtain the necessary permits. Failure to comply with building codes can result in delays, fines, or even project shutdowns. Read our in-depth blog article on Building Codes, Permits and Regulations for greater detail.
Engage Professionals
To streamline the process and ensure compliance with regulations, it is advisable to engage professionals such as architects, engineers, and contractors who specialize in steel building construction. Their expertise can significantly contribute to the success of your project. Contact us at Tower Steel Buildings and Delcor Engineering. Ask our professional engineers and expert erection representatives to help you navigate every stage of your steel building from planning to construction.

