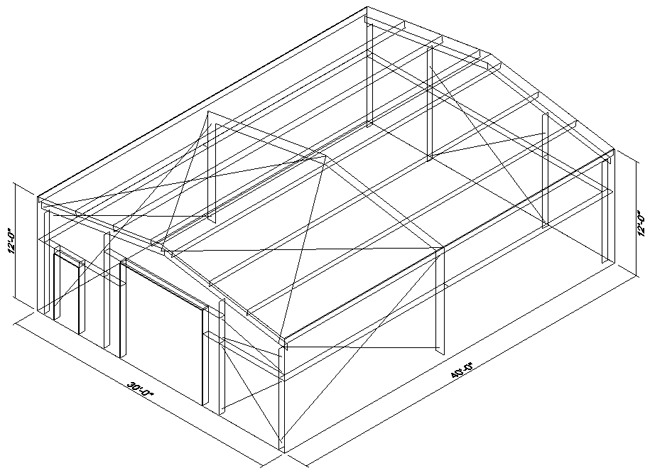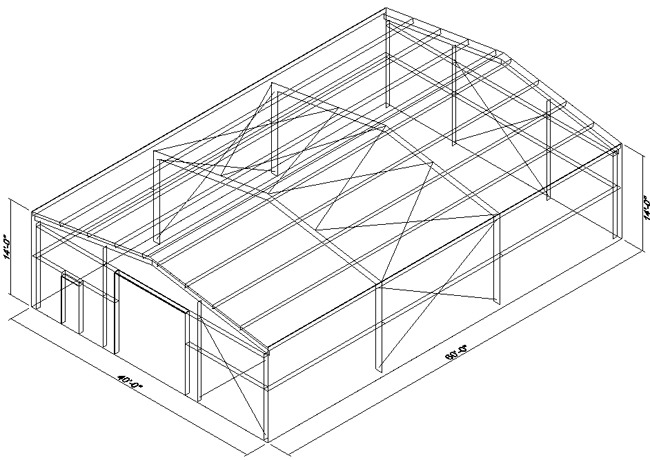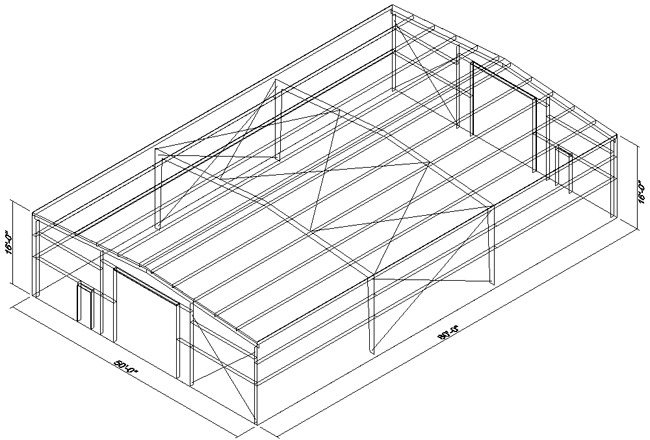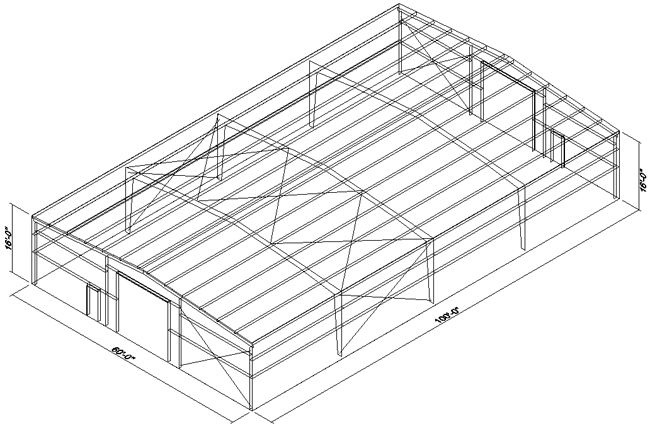Building Specials
30’W x 40’L x 12’H
- One 10×10 Overhead door opening
- One 3×7 Walk Door Kit
- Gutters & Downspouts
- R20 Wall & Roof Insulation
- 26 gauge Wall, Roof, Trim, & Gutters & Downspouts
- Galvalume Roof
- Standard Colour for Wall, Trims, & Gutters & Downspouts

40’W x 60’L x 14’H
- One 12×12 Overhead door opening
- One 3×7 Walk Door Kit
- Gutters & Downspouts
- R20 Wall & Roof Insulation
- 26 gauge Wall, Roof, Trim, & Gutters & Downspouts
- Galvalume Roof
- Standard Colour for Wall, Trims, & Gutters & Downspouts

50’W x 80’L x 16’H
- One 10×10 Overhead door opening
- One 3×7 Walk Door Kit
- Gutters & Downspouts
- R20 Wall & Roof Insulation
- 26 gauge Wall, Roof, Trim, & Gutters & Downspouts
- Galvalume Roof
- Standard Colour for Wall, Trims, & Gutters & Downspouts

60’W x 100’L x 16’H
- One 10×10 Overhead door opening
- One 3×7 Walk Door Kit
- Gutters & Downspouts
- R20 Wall & Roof Insulation
- 26 gauge Wall, Roof, Trim, & Gutters & Downspouts
- Galvalume Roof
- Standard Colour for Wall, Trims, & Gutters & Downspouts

BUILDING DESIGNS
Building Specials from Tower Steel give you proven, code-compliant starting points you can tailor to your site, timeline, and budget. Each package includes engineered drawings, durable cladding, and essential openings so you can move quickly from quote to permit.
30′×40′×12′ – compact footprint for garages/shops with one 10×10 overhead door opening. Tower Steel Buildings
40′×60′×14′ – versatile clear span with one 12×12 overhead door opening. Tower Steel Buildings
50′×80′×16′ – expanded storage/operations with one 10×10 overhead door opening. Tower Steel Buildings
60′×100′×16′ – larger operations and fleets with one 10×10 overhead door opening. Tower Steel Buildings
Need a different height, extra doors, or higher R-values? We’ll customize openings, insulation, ventilation, and façades to suit your use and climate.
