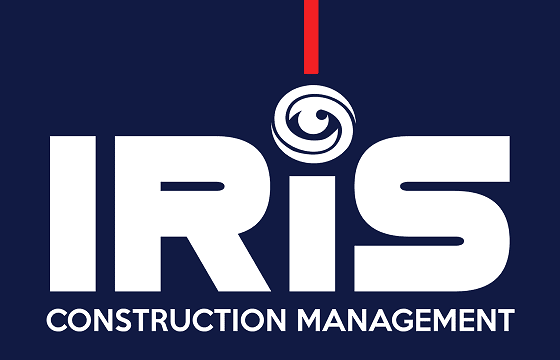
Steel Buildings London Ontario | Prefab Garages, Workshops and Warehouses
Built for Ontario’s climate, engineered for London’s zoning, and designed to perform for decades.
Homeowners and businesses across London, Ontario are turning to steel buildings for garages, workshops, and warehouses that deliver long-term reliability, low maintenance, and modern design flexibility. Tower Steel Buildings provides fully engineered steel structures that meet Ontario Building Code standards and align with London’s building permit requirements.
Each structure is tailored for your site, purpose, and budget, ensuring years of performance with minimal upkeep.
Get a FREE Building Quote
Why Choose Steel in London Ontario
London’s weather brings humid summers, heavy snow in winter, and temperature swings that challenge traditional wood construction. Steel buildings provide unmatched resistance to rot, pests, and moisture, while offering greater energy efficiency and lower lifetime costs.
Benefits for London Property Owners
- Fully engineered to meet Ontario Building Code
- Designed for London snow and wind loads
- Permit-ready drawings for quick approvals
- Clear span interiors for flexible use
- Insulated wall and roof systems for energy savings
- Minimal maintenance over the building’s lifespan

Our Products
Tower Steel Buildings provides a wide range of pre-engineered steel structures for homes, farms, and businesses throughout London. Each one is customized to your site layout and intended use.
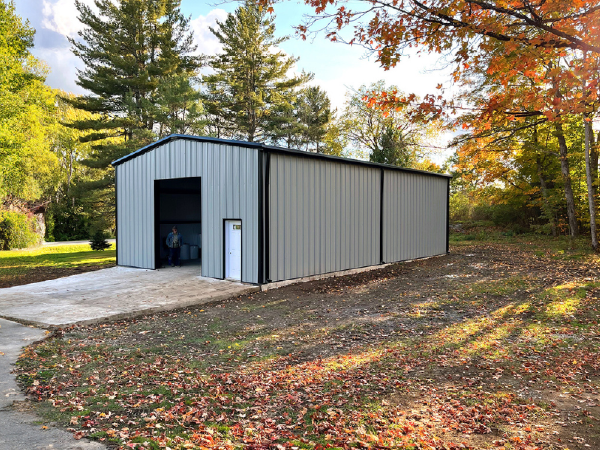
Garages
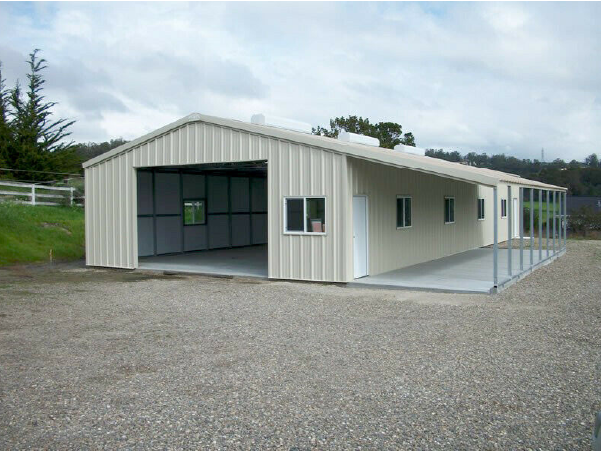
Workshops
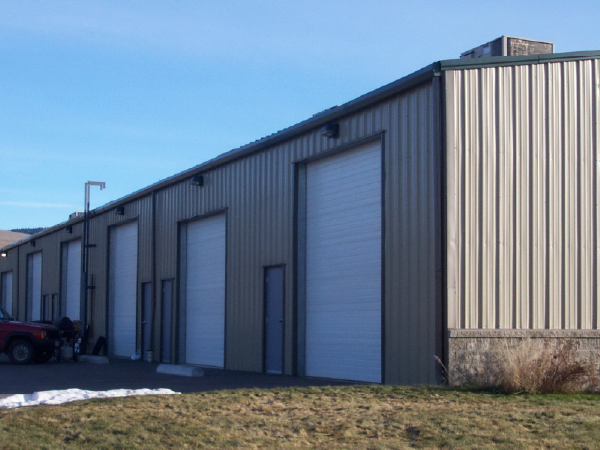
Warehouses
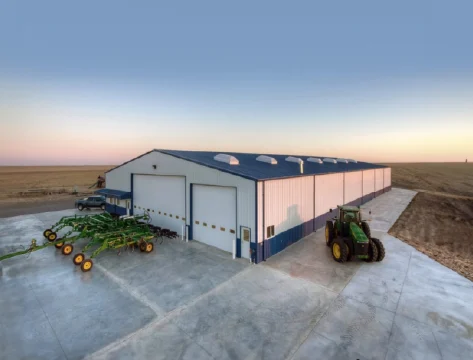
Farm Buildings
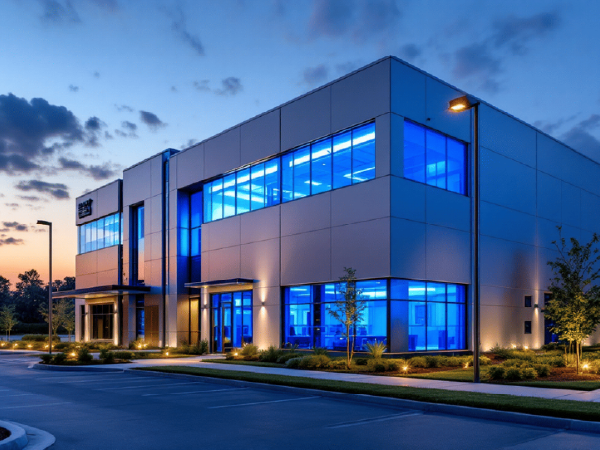
Commercial Buildings
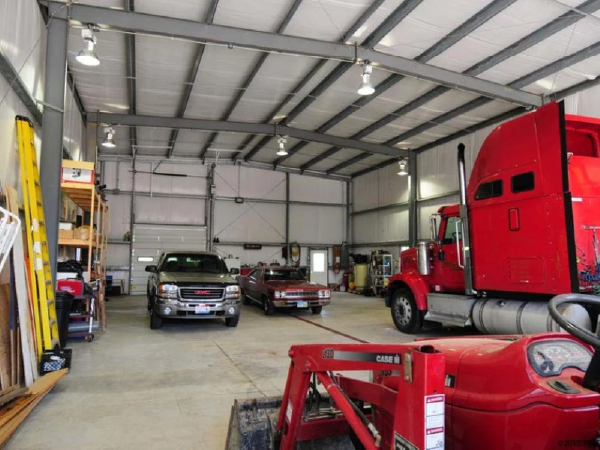
Truck Garages
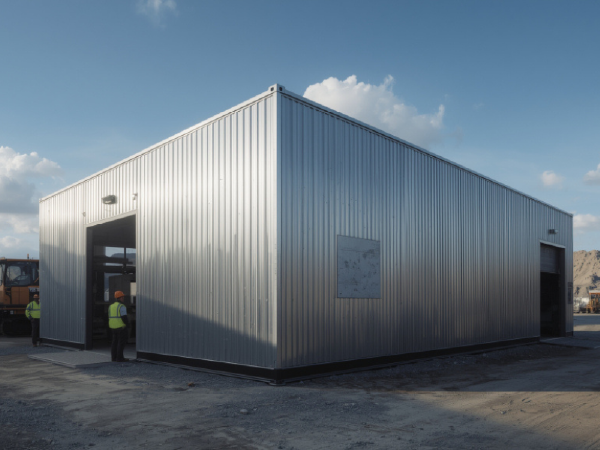
Mining Buildings
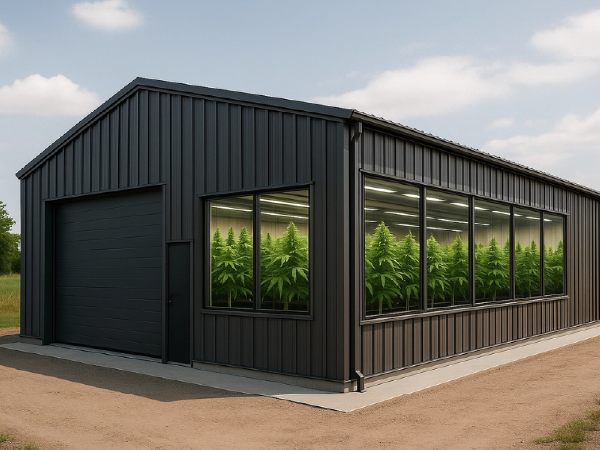
Cannabis Buildings
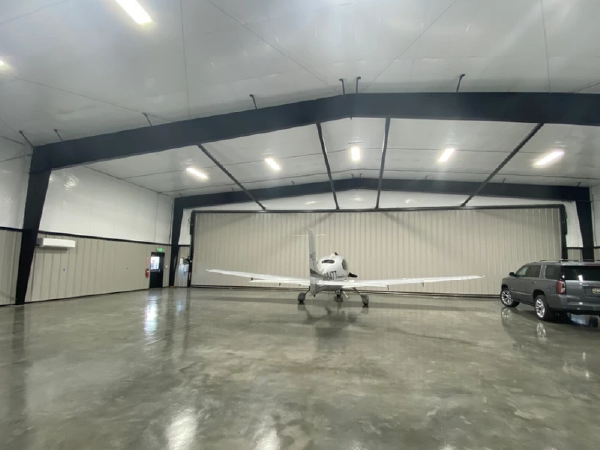
Aircraft Hangars
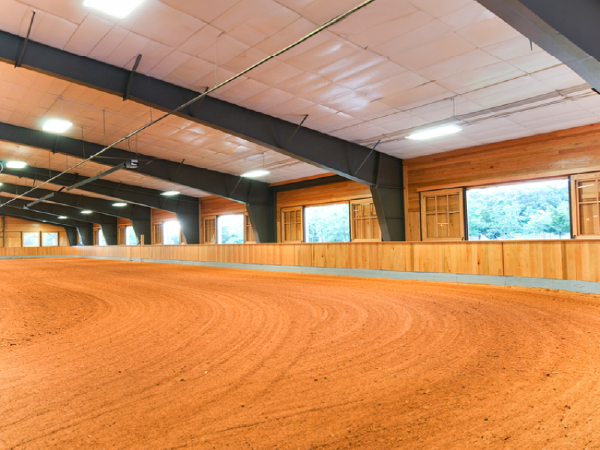
Riding Arenas
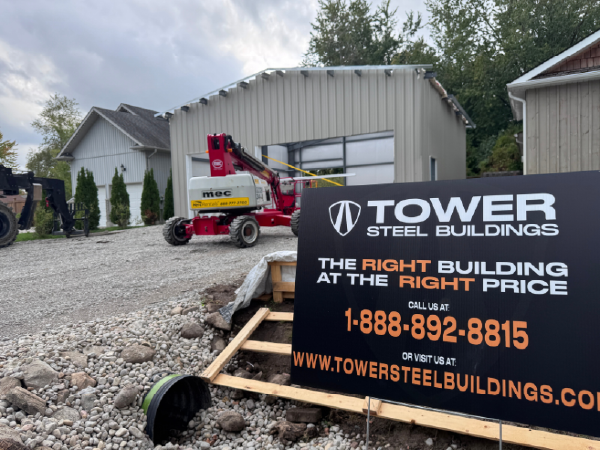
Custom Designs
Our Services in London Ontario
Tower Steel Buildings manages every stage of your project. From engineering and foundation design to on-site installation, we deliver complete end-to-end solutions for residential and commercial clients throughout London and Middlesex County.
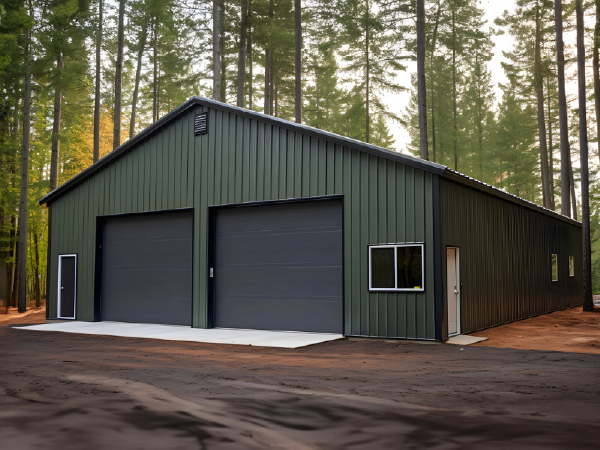
Turnkey Steel Building Projects
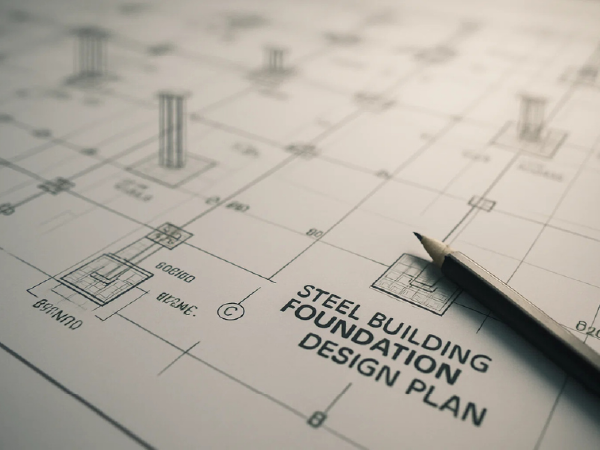
Steel Building Foundation Design
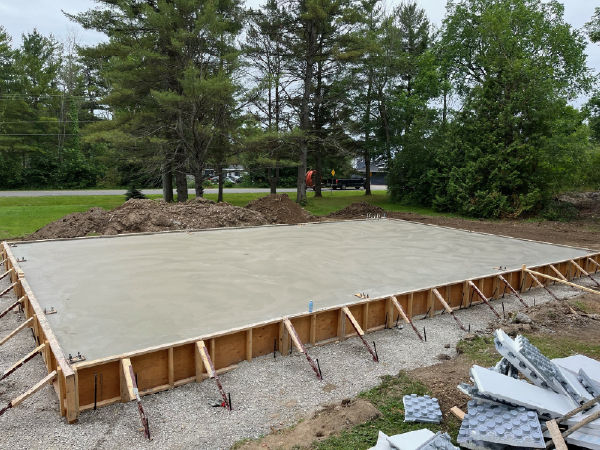
Steel Building Foundation Installation
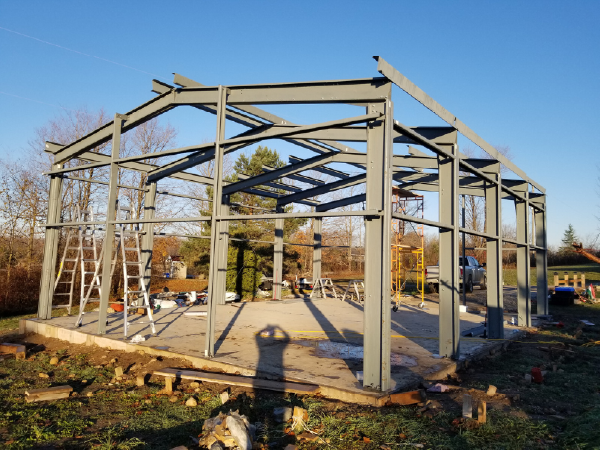
Steel Building Erector
Permits and Building Process in London Ontario
Every steel garage, workshop, or warehouse built in London requires proper documentation that complies with the Ontario Building Code. Tower Steel Buildings provides fully engineered, permit-ready plans customized to London’s zoning bylaws and construction regulations.
Our engineering team is familiar with the City of London’s Building Division requirements, including site grading, frost protection, and drainage guidelines. We prepare your structural and foundation drawings to align with those conditions before submission.
Our Process
Step 1
Consultation and Property Evaluation
We start with a review of your property layout and the City of London’s zoning map to determine allowable setbacks, coverage, and usage classifications.
Step 2
Custom Design and Engineering
Our engineers model your steel structure according to local weather factors, such as heavy snow and moisture from the Thames River valley.
Step 3
Building Permit Coordination
We prepare the required documentation and coordinate directly with the City of London Building Division to ensure your application meets all code and zoning standards.
Step 4
Delivery and Installation Guidance
Your building kit arrives labeled for quick assembly. We can refer trusted local erection partners to assist with installation.
Step 5
Inspection and Post-Project Support
We remain available during the inspection stages and offer aftercare guidance for insulation, expansion, or future modifications.

Popular Options and Custom Features
Every project is unique. Choose from options that improve energy performance, comfort, and curb appeal.
- Insulated roof and wall panels
- Mezzanine floors for offices or storage
- Custom overhead and sliding doors
- Skylights and windows for natural light
- Fire-rated wall assemblies for close-lot construction
- Decorative trims and color-coated panels
- Ridge vents and louvers for airflow
- Gutters and snow guards for proper water control
Price Range for Steel Buildings Oshawa
Pricing depends on size, insulation, and features, but most projects in London fall within these ranges:
Building Type | Typical Size | Price Range (CAD) |
Single Car Garage | 20×20 | Low teens to upper teens |
Double Car Garage | 24×24 | High teens to mid twenties |
Workshop or Storage | 40×60 | Mid 60s to low 90s |
Commercial Shop | 50×100 | Low six figures and above |
Steel building costs in London usually range between 20 and 35 dollars per square foot. Homeowners tend to choose 24×24 or 30×40 garages, while commercial clients prefer 40×60 or larger buildings for workshops and warehouses.
Steel vs Wood Comparison
Feature | Steel Buildings | Wood Buildings |
Build Time | Quick to install with prefabricated parts | Slower construction with more site work |
Durability | Resistant to decay, moisture, and pests | Vulnerable to rot, insects, and shifting |
Fire Safety | Non-combustible framing and panels | Combustible materials increase risk |
Maintenance | Minimal over decades | Requires repainting and repairs |
Flexibility | Easy to expand or modify | Structural limits restrict expansion |
Insulation | High R-value options suited for Western Ontario | Requires additional upgrades for similar comfort |
Long-Term Cost | Lower lifecycle and operating costs | Higher long-term upkeep |
Steel buildings maintain their structural integrity even during London’s damp winters and spring thaws, offering consistent performance with far less maintenance.
Projects Completed in London Ontario
Tower Steel Buildings has completed numerous residential and commercial projects throughout London and the surrounding Middlesex County. Each structure is designed for function, aesthetics, and long-term durability.
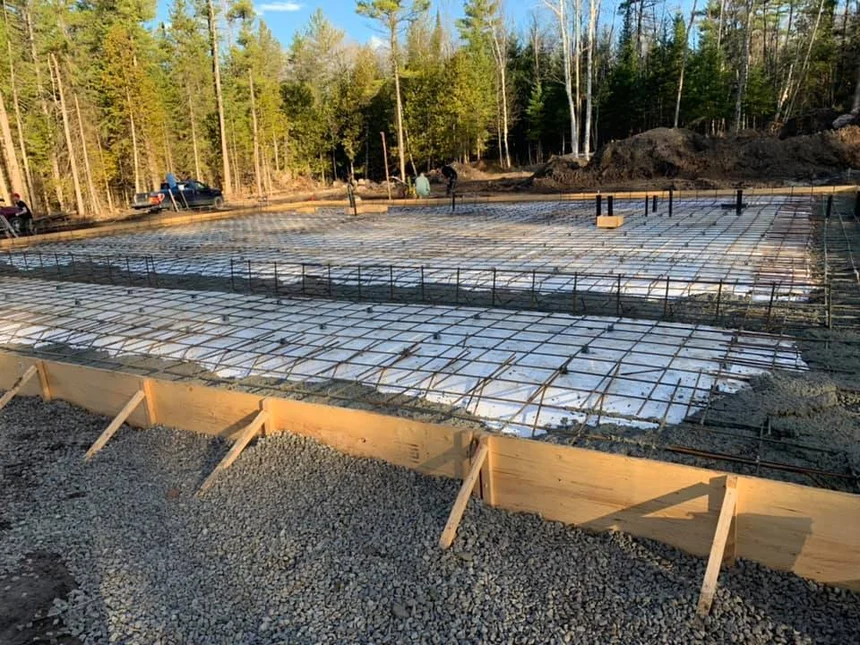
24×24 Garage – North London

40×60 Workshop – St. Thomas

50×100 Warehouse – London Industrial Park
What owners say
Posted onTrustindex verifies that the original source of the review is Google. Honestly I had one of the best interactions with Nicholas. I had a bunch of questions and concerns regarding a deal and he was extremely polite and was very professional. He was able to give me a quote very quickly and shortly after we began my project. If anybody needs help, Nicholas is the guy to go to.Posted onTrustindex verifies that the original source of the review is Google. I spoke with Braeden Spencer today, he was very professional and helpful I really appreciate this type of service!Posted onTrustindex verifies that the original source of the review is Google. I had a great interaction with Braeden Spencer. Very polite and professional gentleman. He helped me out finding out what best suited my needs. Gave me a quote and we started working on my project soon after. Would recommend tower steel buildings to friends or anyone looking for steel buildings.Posted onTrustindex verifies that the original source of the review is Google. I dealt with tower steel buildings to help design and build my 1700sqft shop. Guy, the owner was very personable, helpful and great to work with. They were fantastic to deal with from planning to erection they were happy to help throughout all steps of the process.Posted onTrustindex verifies that the original source of the review is Google. I was dealing with Nicholas Henry on building an out building. Nicholas gave me all the info l need to make an informed decision! I would recommend dealing with Nicholas !! 5 starPosted onTrustindex verifies that the original source of the review is Google. Nick Henry was my sales rep. Great guy, great knowledge of their products. Great communications while discussing my needs for a steel shop. Highly recommend Nick, and Tower Steel Buildings!Posted onTrustindex verifies that the original source of the review is Google. I have been working with Nick Henry on my project for quite some time now and have found him to be a to notch person to deal with. From the early planning stages Nick has been there listening to what I was wanting while providing helpful advice without trying to talk me into anything I didn’t want. I found their approach to designing and quoting a building to be very transparent and up front. In the future I wouldn’t hesitate for a second to deal with Tower Steel Buildings and would recommend them to family and friends.
Related Services in London Ontario
Expand your project with our other services available throughout London and Middlesex County.
- Prefab Garages in London Ontario
- Steel Workshops in London Ontario
- Steel Warehouses in London Ontario
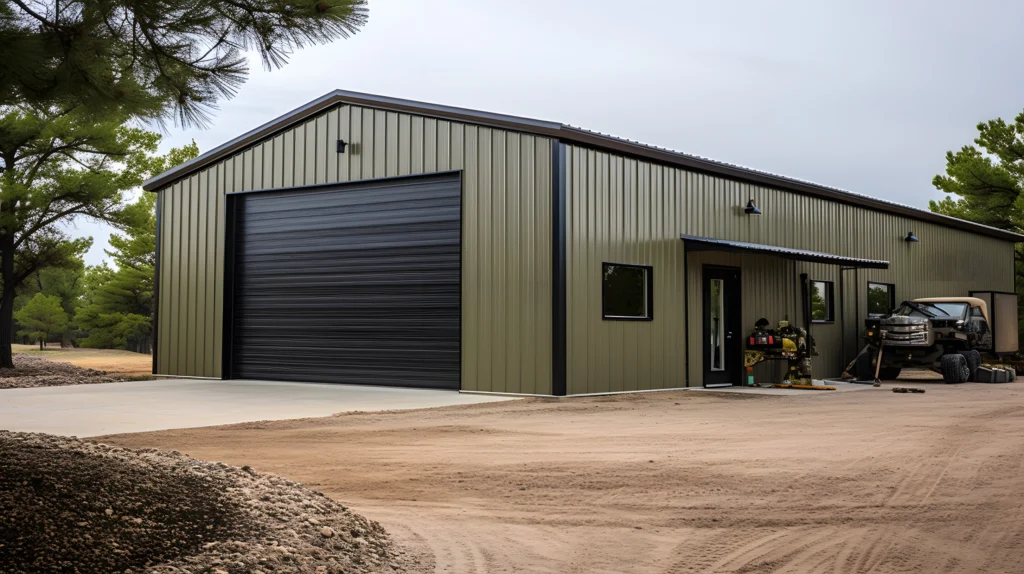

About Tower Steel Buildings in London Ontario
Tower Steel Buildings provides engineered steel solutions to homeowners and business owners throughout London and Middlesex County. From single-car garages to industrial workshops and agricultural storage buildings, our designs are practical, code-compliant, and built to last through Ontario’s changing seasons.
We understand the challenges of working within the City of London’s permit and zoning system. That’s why our engineering team prepares fully compliant drawings, clear foundation loads, and documentation that helps you get approvals quickly and build with confidence.
Why Clients in London Choose Tower Steel Buildings
- Expertise with London Building Division and local permit processes
- Durable designs that perform through Ontario’s snow and freeze-thaw cycles
- Transparent pricing and detailed documentation for financing or approvals
- Energy-efficient and low-maintenance structures that reduce long-term costs
- Personalized service and reliable support throughout your project
Our Promise
We focus on quality, safety, and integrity in every building we design. Our goal is to deliver a structure that looks professional, performs efficiently, and adds lasting value to your property.
Frequently Asked Questions
Yes. The City of London requires permits for most detached garages and workshops. We handle the engineering, site drawings, and zoning details so approvals move quickly.
Depending on size and specifications, costs generally range from 23 to 40 dollars per square foot. Projects on clay-based soil or near the Thames River may require thicker foundations or additional grading work.
Smaller buildings can be completed in two to three weeks, while larger structures may take up to eight weeks including site preparation.
Closed-cell spray foam or insulated metal panels are most effective for controlling moisture and maintaining stable indoor temperatures through cold winters.
Yes. We can recommend trusted erection teams and foundation specialists within the London area.
Yes. Local credit unions and banks often provide building loans. We can assist by supplying engineered cost estimates and scope documentation.
Yes. All Tower Steel Building packages come with OBC-compliant foundation drawings stamped for London’s soil and frost depth conditions.







